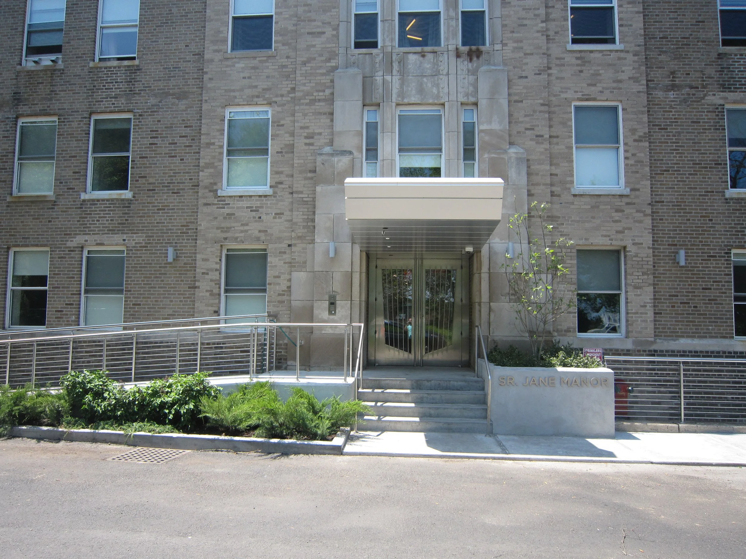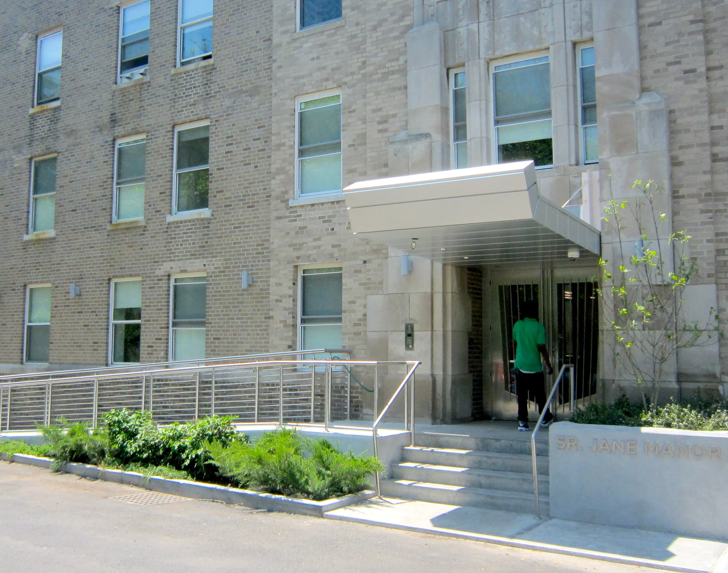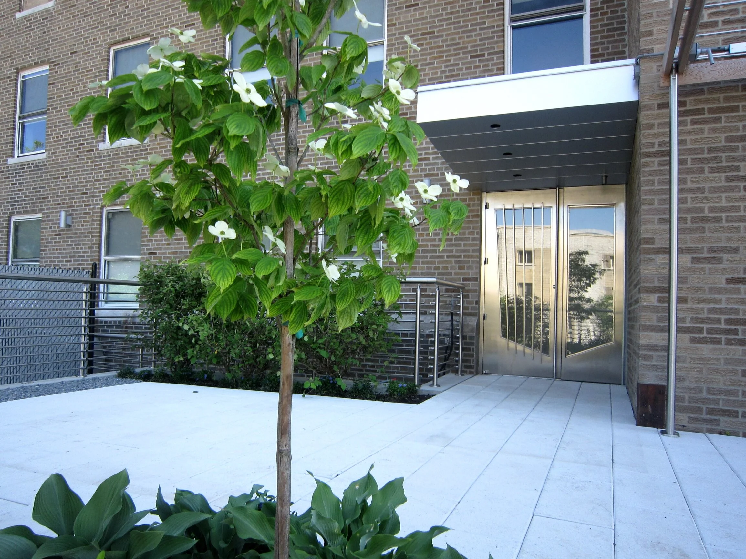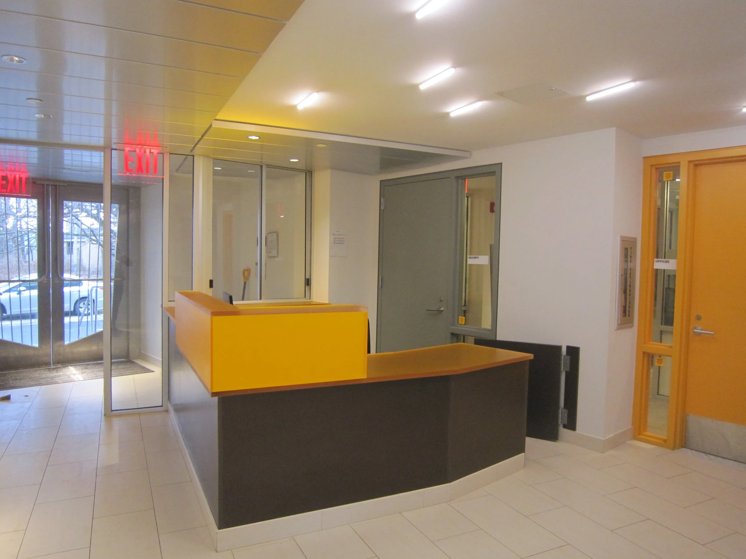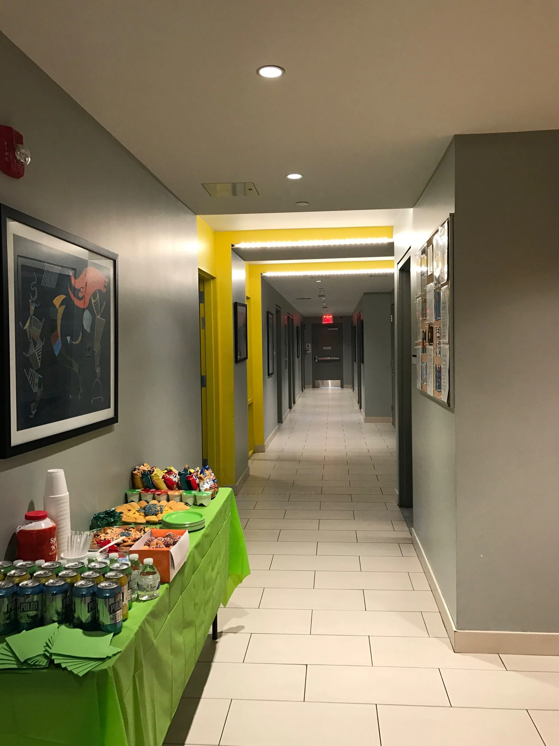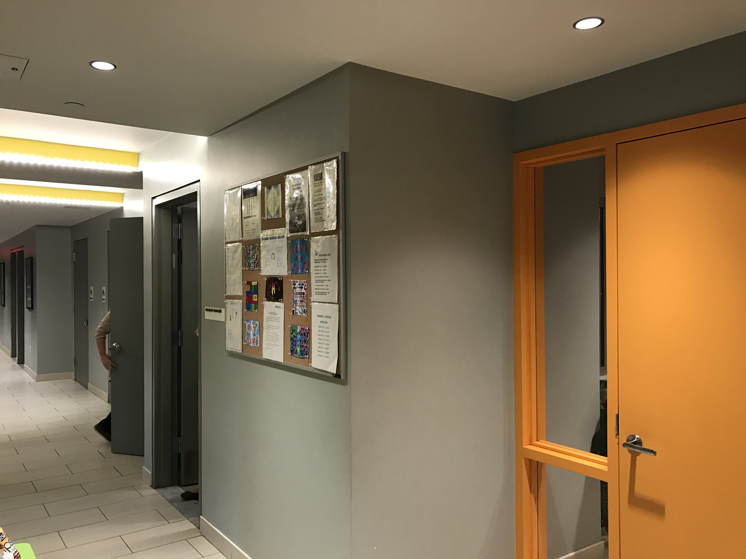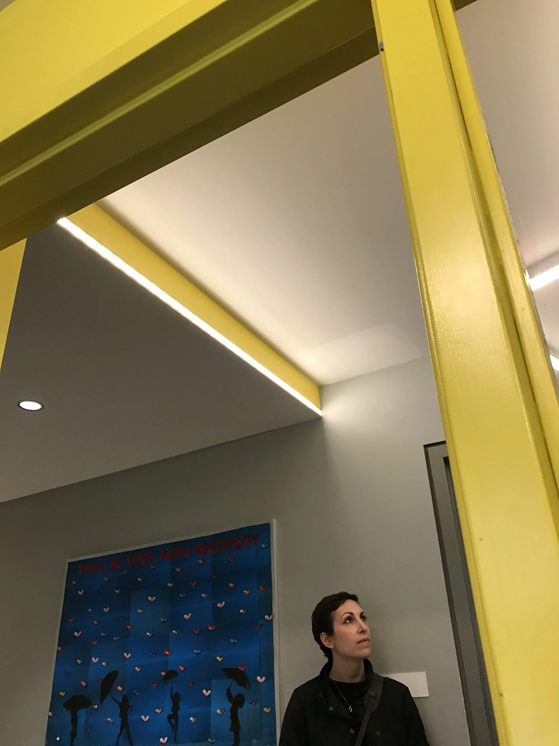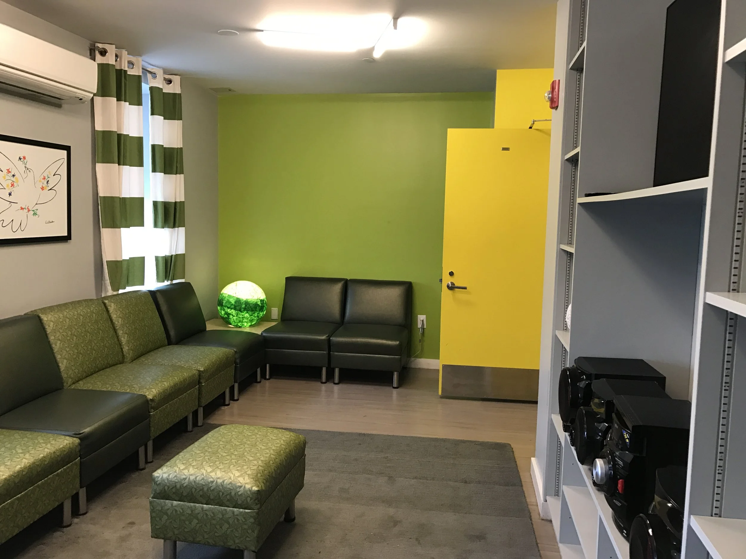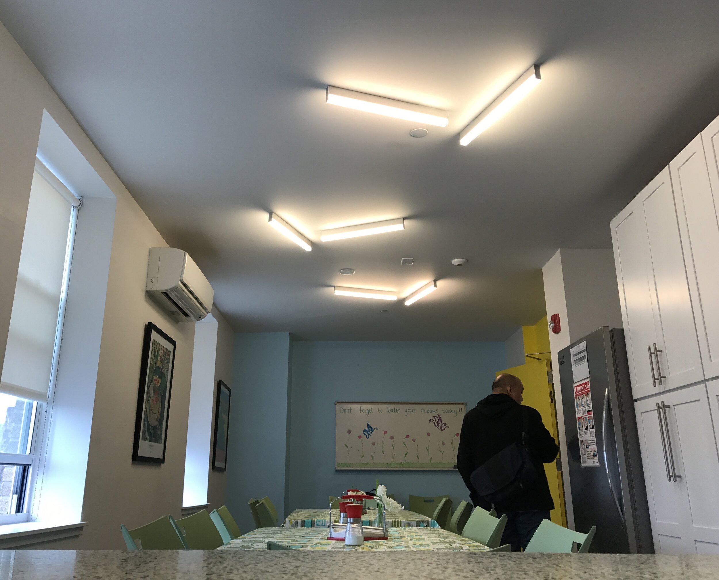Industrial inserts, bright cuts, and playful lighting enhance this art-deco charmer
Sr. Jane Manor provides 49 beds of supportive housing in a 1930’s-era building with rich period details on the exterior but needing a gut-renovation on the interior to maximize space and provide all-new MEP systems.
New interventions were carved into this existing shell with industrial metals and futuristic composite materials and solid colors to contrast to the ornate brick, terra cotta, and stone facades. A new ‘through entry’ canopy and lobby space connects a buffer of planting and generous circulation across the building at the ground floor to a back patio for residents. The circulation spaces in this small building were carefully detailed to function as social hubs for residents and staff.
I was a Project Architect and Project Manager of this project while at ESKW Architects.
Staten Island, NY
Completed: 2015
Client: St Josephs Medical Centers
MEP: PA Collins
Structural: Dunne & Markis

