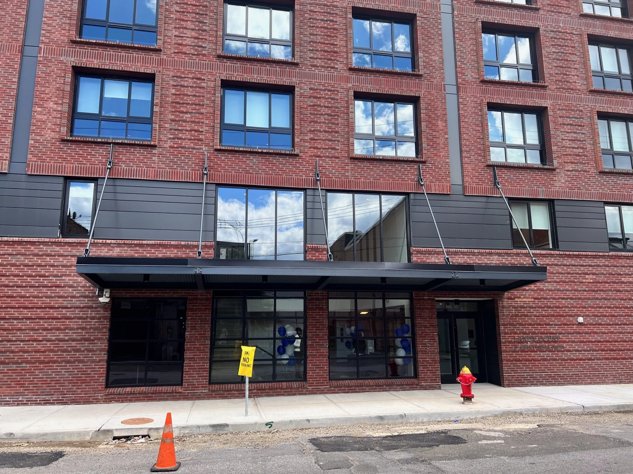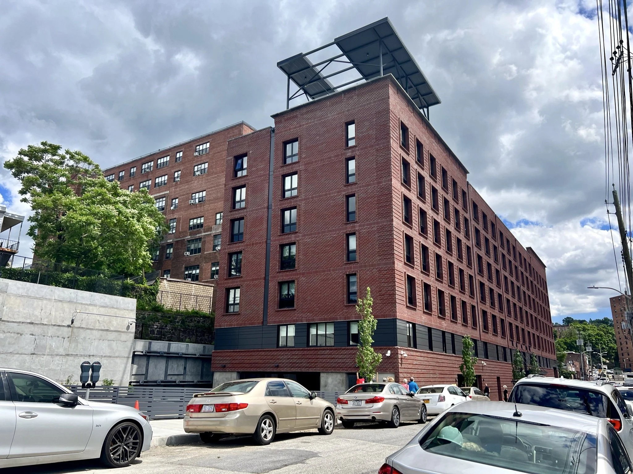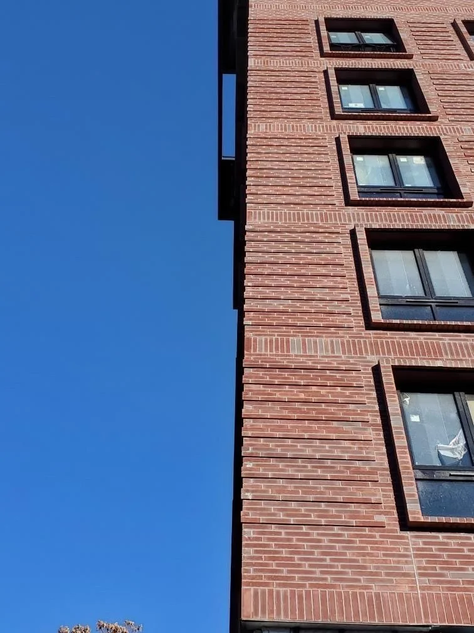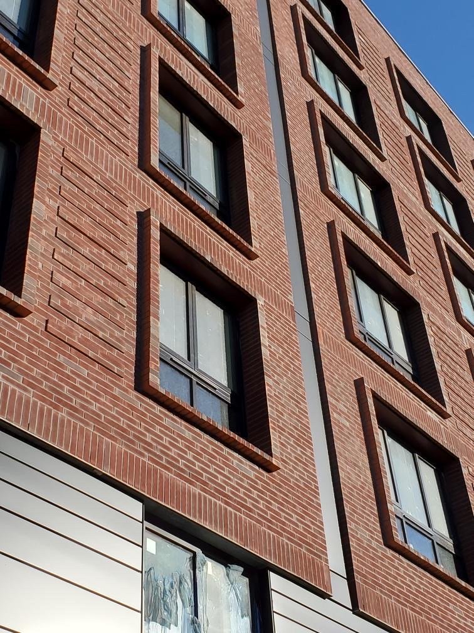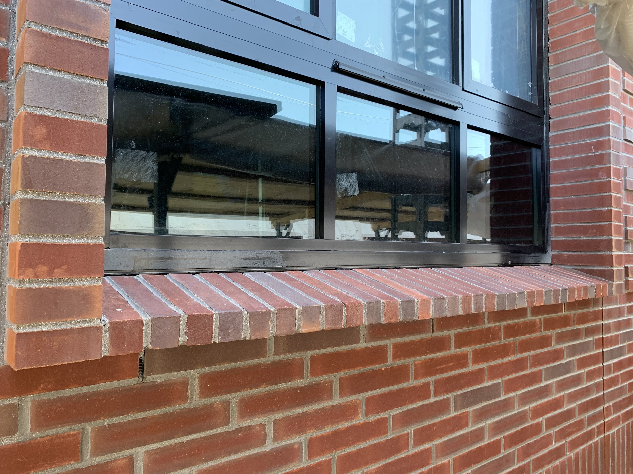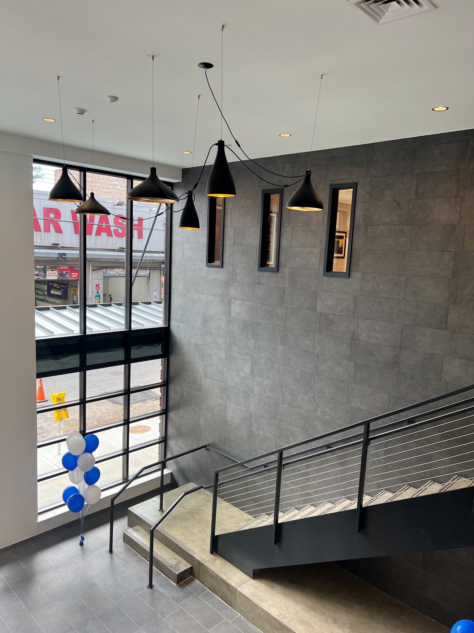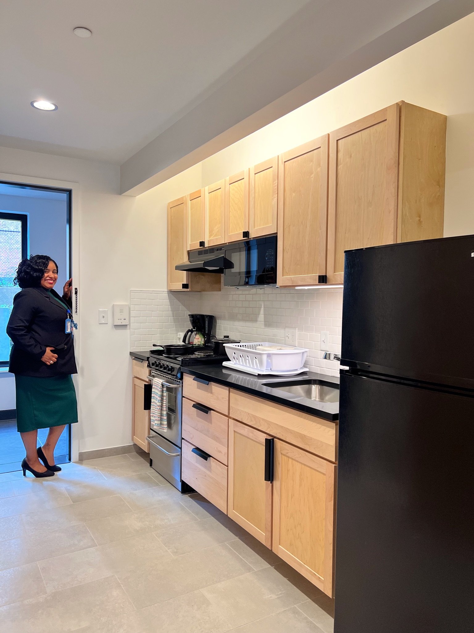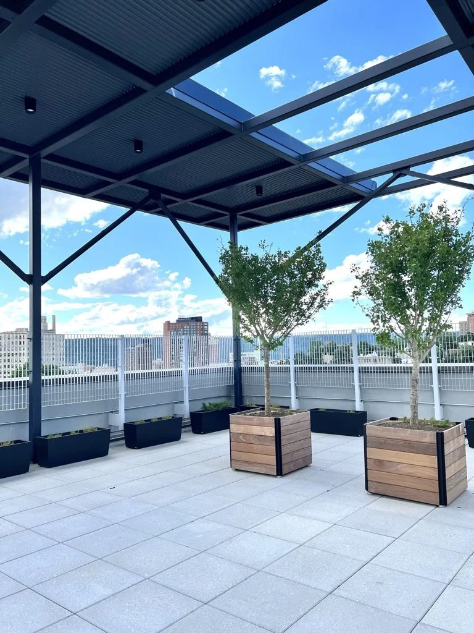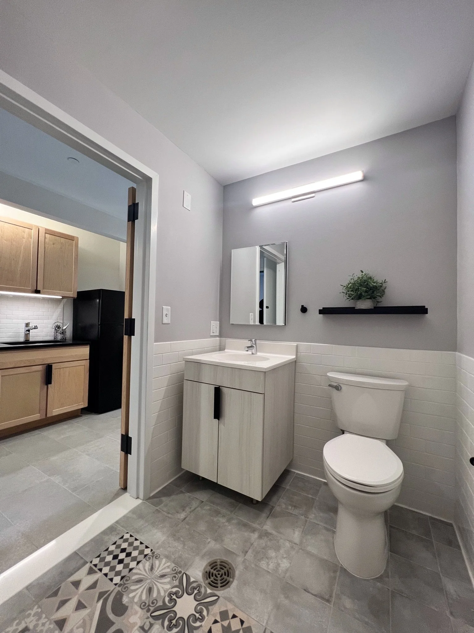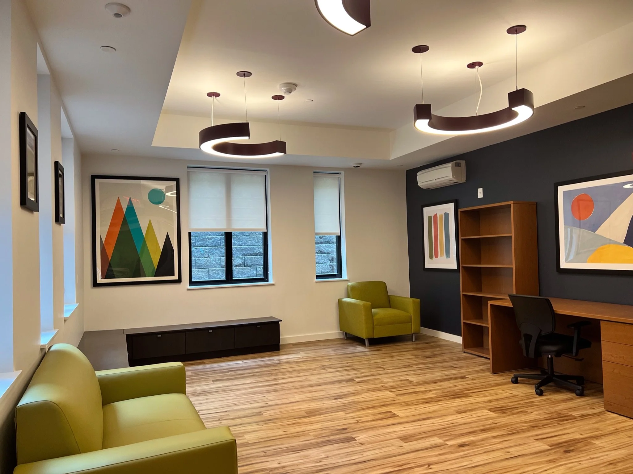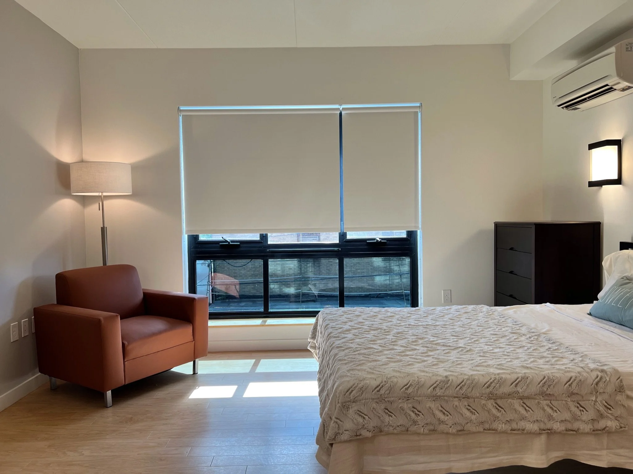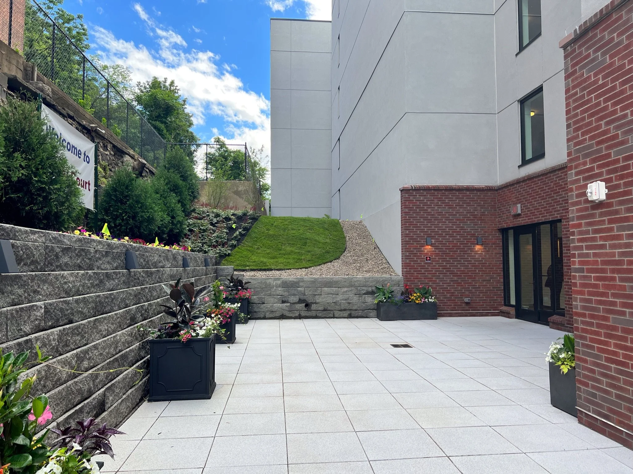Classic brick with a modern loft-like industrial interior… for affordable housing
This ground-up affordable and supportive housing building at the edge of downtown Yonkers, NY will provide 80 apartments total and a slew of resident support and community space. The long narrow building is built into a hillside on a small street which used to house vegetable markets and small industrial uses.
Respecting the history and scale of the block, the building is composed of richly articulated masses of brick separated by abstract, rhythmic expanses of metal panels and windows. Inside the building the environment warms with light woods but continues the bold, black industrial cues of the exterior.
I was Project Architect and Project Manager of this project while at ESKW Architects.
Yonkers, NY
Completed 2022
custom brick surrounds expansive windows into all the apartments, and gives the exterior an industrial feel, reminiscent of the original streetscape.
The lobby carries the - drama - of the building’s hillside setting right to the street. a grand stair and double-height tile walls create a monumental entry space with easy access to common areas.
Kitchens are inspired by laboratory millwork - making the apartments a ‘lab for living’
this terrace is on top of the world - of yonkers! the shade pergola was designed for trees to grow through it so the building will be crowned in greenery.
bathrooms have thoughtful storage options, and decorative accents which help the space feel ‘moved-in’ even if residents have modest furnishings.
how cute is this play room? common areas are an opportunity for rich colors and helpful built-ins.
the apartments are finished primarily in neutral whites and light grays to serve as a backdrop for residents’ furniture and decor, but bold black accents enrich the space.
intimate back-yard spaces are created between the tall hillside and the new building
Client: St Josephs Medical Centers
Structural: MLA Engineering
MEP: OLA Engineers
Site/Civil: JMC Engineers
Geotechnical: Carlin-Simpson Engineers

